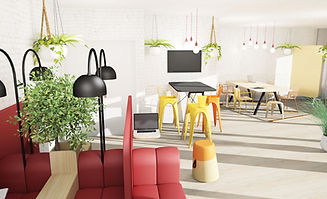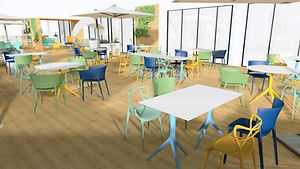Aerospace office makeover
This company wanted to makeover 2 areas in their office : the entrance / waiting area and the coworking / meeting area. They didn't have any criteria about the design, so I just went for something graphic. I thought it will match well their field.
1st Space - Entrance / Waiting area


2nd Space - Coworking / Meeting area
Showroom makeover
The office I was working in has a showroom they wanted to upgrade. This is one of their room, they wanted to display some office furniture.
1st Proposition - Open space


2nd Proposition - Seperate meeting room


Creation of a new floor
This is a science company which wanted to had a floor in their building for startups. They asked me to design a dynamic coworking where young people could create and launch their own business.
Bank new office branch
This bank just bought a new building where they wanted to have fun designing. They did a room a theme. Most of this building is more corworking and meeting rooms than office.
Coworking room - Jungle theme


Meeting room - Space theme


Coworking room - Garden party theme



Company office makeover
This company wanted to redo the all floor of their company. They wanted to be able to have all the types of room possible : office, meeting, coworking, relaxing and kithcen room.
Creation of coworing rooms
This company had pretty old office and some spare rooms too. They wanted to upgrade their company by turning those spare rooms into coworking rooms for their employees.
1st Room - Foldable tables



2nd Room - 3 working position types



Creation of a cafeteria
This company had two empty spaces in their building that they were using as waiting / chill areas and they wanted to turn them into a cafeteria / coworking spaces. They wanted a bright design and they had a precise number of people they wanted to fit in those spaces.

Bank coworking area
A bank wanted to create in one of their branch a coworking area in a pretty small room that they were not really using. They wanted a young and fresh atmosphere.





Charity office makover
This company wanted to upgrade all their spaces. For money reasons they wanted to keep them as simple as possible to reduce works. I used the colors of their logo to design their office.
Laboratory makeover
A laboratory reach me to makeover one of their room to transform it into both a cafeteria where their employees could have lunch and a meeting room during morning or afternoons. The ceiling in this room was so colorful that I decided to stick to those colors to design it.


3D renderings
A furniture company contacted me to create 3D for a new project of them. They sold furniture to bank who wanted to makeover their office. I made 3D so their client could see how the furniture will look like in their space.



Soundproof furniture
This company wanted to buy new soundproof furniture for their office and wanted to see what they could look like in a set up. So I created renderings for them.
Terrace makeover
This company had a big terrace that they were not using. They wanted to turn it into a cafeteria for their employees to use for summer time.










